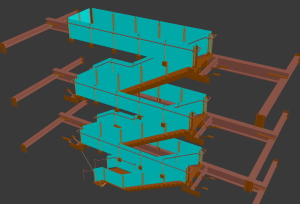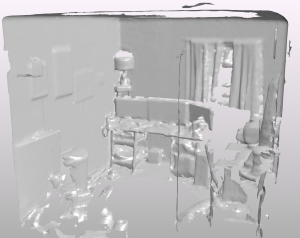BIM is an acronym for Building Information Modeling. It is a highly collaborative process that allows multiple stakeholders and AEC (architecture, engineering, construction) professionals to collaborate on the planning, design, and construction of a building within one 3D model.
Contact UsRevised set of drawing submitted by a contractor upon completion of a project or a particular job. They reflect all changes made in the specifications and working drawings during the construction process, and show the exact dimensions, geometry, and location of all elements of the work completed under the contract. Also called record drawings or just as-builts.
Contact Us
